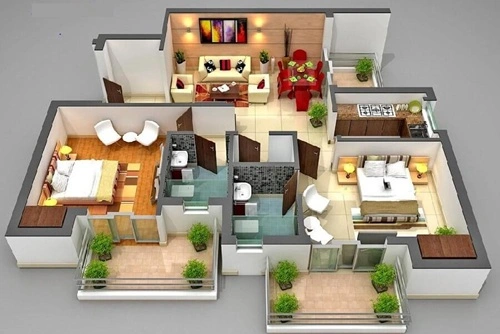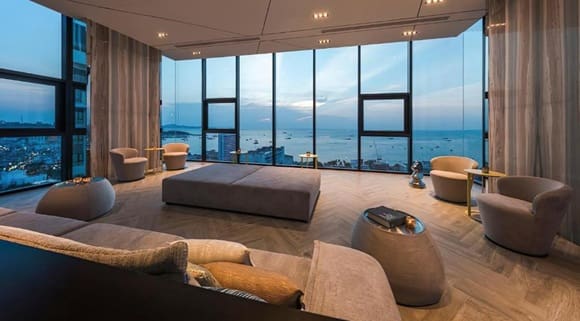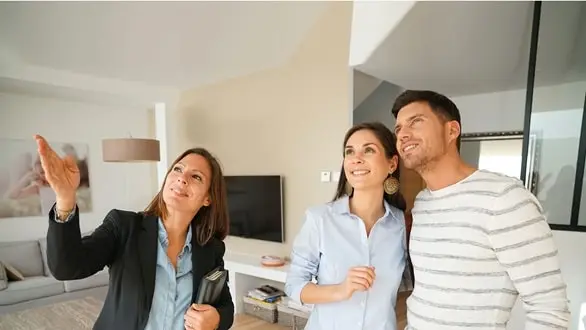Designing a 2 BHK apartment plan is about more than just square footage. It’s about shaping a space that reflects your personality, meets your practical needs, and fosters a sense of balance. In Chennai, where modern aspirations blend seamlessly with deep-rooted traditions, this balance is especially important. Whether you’re moving into a new flat or renovating your current space, layout planning, colour selection, and Vastu alignment play a crucial role. These elements can significantly improve the energy and usability of your home.
This blog offers essential tips on Vastu principles, bedroom colour ideas, and smart layout choices. These insights will help make your 2 BHK apartment plan aesthetically pleasing and functionally superior – a true sanctuary for city living.
Vastu Tips for Your 2 BHK Apartment Plan

Adhering to Vastu Shastra can bring harmony and prosperity to your living space. Here are the key Vastu recommendations for a 2 BHK apartment plan:
1. Entrance Orientation
Start with the entrance orientation, as it determines the energy entering your home. North or East-facing entrances are considered most favourable, attracting positive energy and abundance. In contrast, South or South-West facing entrances are best avoided due to their potential for creating energy imbalance.
2. Master Bedroom Placement
Next is the master bedroom placement, which is ideally situated in the South-West corner. This direction is associated with stability and restful sleep, key elements for the primary occupants. Meanwhile, the children’s room should be positioned in the North-West corner to support their growth and foster a positive, active environment.
3. Kitchen Positioning
Kitchen positioning is equally important in a 2 BHK apartment plan. The South-East corner is traditionally linked with the fire element and is the best location for a kitchen. If that’s not possible, the North-West is a viable alternative. Avoid placing the kitchen near or opposite the bathroom, as it can disrupt the home’s energetic harmony.
4. Living Room Setup
For the living room setup, it’s best to design this area in the North or East side of your apartment. Arrange seating in a way that allows you and your guests to face East or North, which is said to encourage positivity and constructive conversation.
5. Bathroom Locations
Lastly, consider your bathroom locations carefully. Placing them in the North-West or South-East corners helps maintain proper energy flow. Bathrooms in the centre of the home can interrupt this flow and are not recommended in any thoughtful 2 BHK apartment plan.
Bedroom Colour Ideas to Elevate Your Space
Colours influence mood and energy. Selecting the right palette for your bedrooms can enhance comfort and tranquillity, key to a well-thought-out 2 BHK apartment plan.
1. Master Bedroom
For the master bedroom, go for calming hues like soft blues, earthy browns, or muted greens. These shades help promote rest, stability, and a soothing environment that’s ideal for winding down after a long day.
2. Children’s Bedroom
In the children’s bedroom, aim for cheerful and stimulating colours. Light yellow boosts creativity and alertness, pastel pinks provide warmth and affection, and soft lavender encourages imagination and calm – a great mix for growing minds.
3. Guest Bedroom
The guest bedroom benefits from neutral tones like beige, ivory, or light grey. These colours are both welcoming and versatile, suiting a variety of guests and moods without overwhelming the senses.
4. Accent Walls
To inject personality into your bedrooms, consider accent walls. Bold colours such as teal, maroon, or navy blue can add visual interest and depth without overpowering the space.
5. Ceiling and Trims
Don’t forget about the ceiling and trims. Choosing white or lighter versions of your wall colours enhances the feeling of spaciousness. It also reflects more light, helping even small bedrooms in your 2 BHK apartment plan feel open and airy.
Layout Ideas to Enhance Your 2 BHK Apartment Plan
An efficient layout maximises space utilisation and ensures a comfortable living experience. Whether you’re comparing options with 3 BHK flats in Chennai or just making the most of your current unit, these ideas will make your home more functional and stylish.
1. Open Living and Dining Area
An open living and dining area is one of the best ways to create a feeling of space. Removing unnecessary partitions in your 2 BHK apartment plan encourages natural light and creates a more social environment.
2. Modular Kitchen
A modular kitchen is a must. Using pull-out cabinets, corner carousels, and tall storage units helps in using every inch efficiently. This is especially crucial when choosing between 2 BHK apartment plans and 3 BHK flats in Chennai, where functionality often trumps sheer size.
3. Multi-functional Furniture
Sofa-cum-beds, foldable dining tables, and storage ottomans are excellent choices for a 2 BHK apartment plan. These items provide flexibility and help maintain a clutter-free living space.
4. Optimised Lighting
Layered lighting creates a dynamic atmosphere. Ambient lights brighten the space, task lights help with focused activities, and accent lights add mood. This lighting approach works well in both compact apartments and larger spaces like 3 BHK flats in Chennai.
5. Balcony Utilisation
Your balcony is a hidden gem. Turn it into a mini retreat with plants, a coffee table, or a reading nook. Even in 3 BHK flats in Chennai, where you might have more square footage, the balcony remains a prized relaxation spot.
Looking for a Vastu-compliant Apartment?
A well-balanced 2 BHK apartment is the result of thoughtful choices, where layout, colour, and Vastu come together to shape a space that feels just right. In Chennai, such harmony offers more than comfort; it fosters a sense of peace and purpose. From room orientations to calming bedroom tones and space-smart layouts, small details make a big difference.
If you’re planning a new move or upgrading your current flat, consider homes that are built with these essentials in mind. Trusted builders like Casagrand are already adopting Vastu-compliant designs to create homes that truly support modern living.



